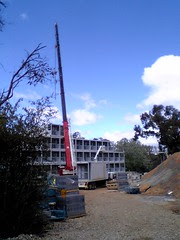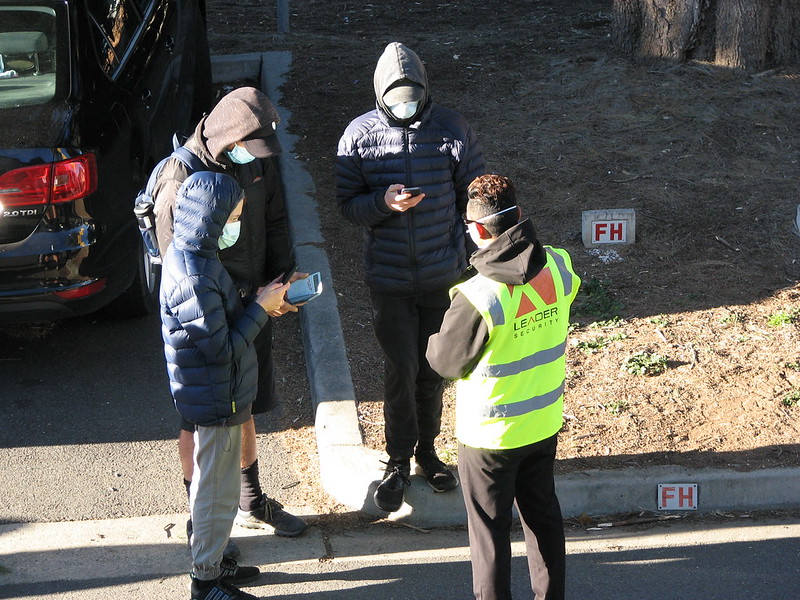Purpose built Quarantine Centers are being constructed in Australia. I suggest that these be, in the main, low tech, self serve facilities. This will increase the speed with which they can be built, lower the cost of construction and operation, provide lower risk of disease transmission, and be better for the welfare of the guests.
The Building 4.0 Cooperative Research Centre, has submitted an unsolicited high tech "Q_Smart" design for the Victorian quarantine center. This has some good ideas, but is more high tech than needed, The designers have shown a multi-story design, suited to limited land next to airports, as well as single story ones, where space allows. The designers criticize the current "conventional bricks and mortar, or mining camp, approach". However, I suggest this is misplaced. Rapid construction is a priority, and the prefabricated techniques used for mining camps are appropriate. Also mining camp accommodation must be robust, as it is intensively used, by a rapid turnover of guests, which also applies in a quarantine center.
The use of high technology solutions is not a good approach for a quarantine center which is to be constructed rapidly and have only a limited lifetime. As an example, the airlocks, and UV light sterilization suggested for Q_Smart are not be needed, if there is sufficient space and natural ventilation. Touch-less entry to buildings will also not be needed, if guests each have their own door to their accommodation. The guest will be the only one to touch their door during their stay, and it will be cleaned by staff when vacated.
 |
Laurus Wing of ANU Ursula Hall under construction. Photo by Tom Worthington CC BY 2009 |
The Q_Smart designers suggest stack-able building modules, built in a factory. This approach is already in use for buildings made in shipping container modules, such as ANU Ursula Hall (2009). However, this approach requires more expensive construction techniques, than if buildings are single story, and where a flatpack approach can be taken. I a multistory building is needed, then pre-cut structural panels, as applied at ANU Fenner Hall, can be used.
Also while stairs can be quickly built, lifts require complex installation and maintenance by specialists. If a multi-story building is required, it can be built with an external open air stairway, and no lifts, but with ground floor accommodation reserved for those with limited mobility, as is the case for City Edge Canberra.
The designers suggest delivery of good direct to rooms, via dumb waiters. However, simple manual and electric dumb waiters, essentially smalls goods elevators, can only travel vertically. There would need to be one such waiter for each building. With a shaft connecting every apartment, this would pose a major cross-contamination risk. A far safer, simpler approach would be to provide guests with enough supplies of sheets, towels, personal hygiene products, and non-perishable food, for the duration of their stay, so there would be no need for regular deliveries. For occasional deliveries a simple, safe, low tech approach would be to place the delivery outside the guest's door, and then invite them to open the door a few minutes later, after any aerosols have dispersed in the open air.
While Q_Smart suggests the use of the Internet of Things, with smart devices deployed around the center for monitoring of systems and the guests, I suggest relying on the guests own smart phones. Just as QR codes have proved a success for checking people into venues, these can be used, with the gusts own phones, for monitoring movement in the center. This requires only low cost QR code signs, not a computerized network requiring installation and maintenance.




